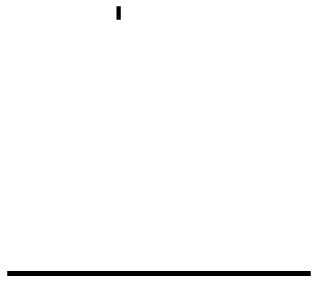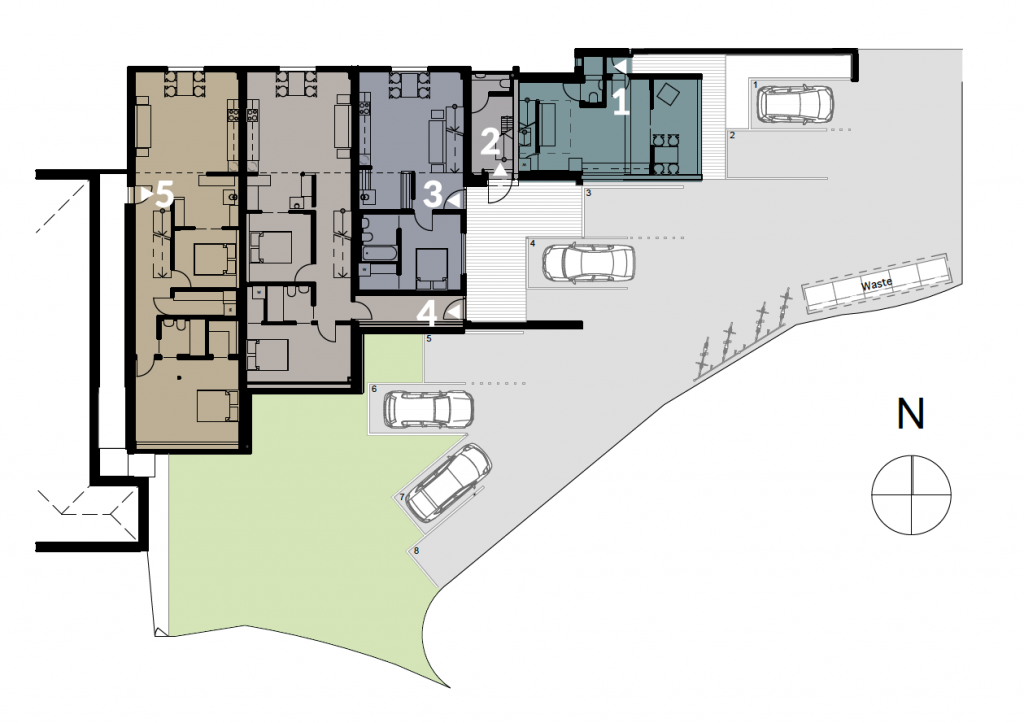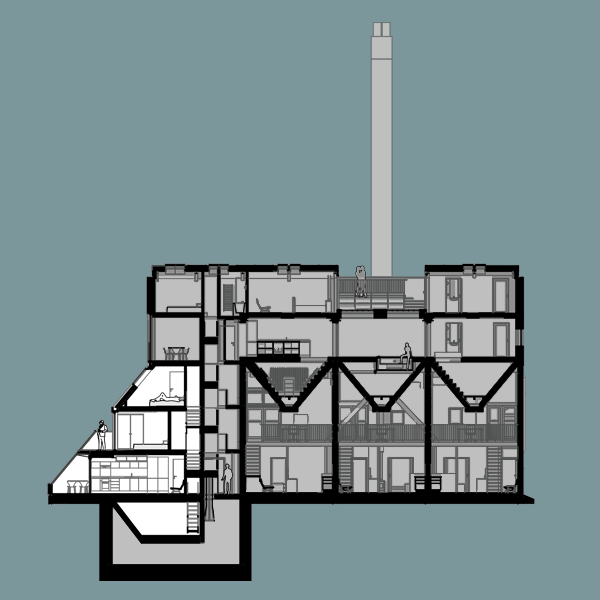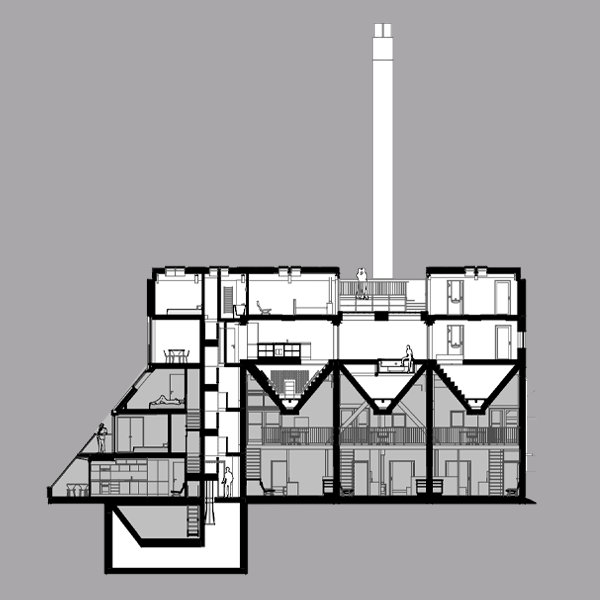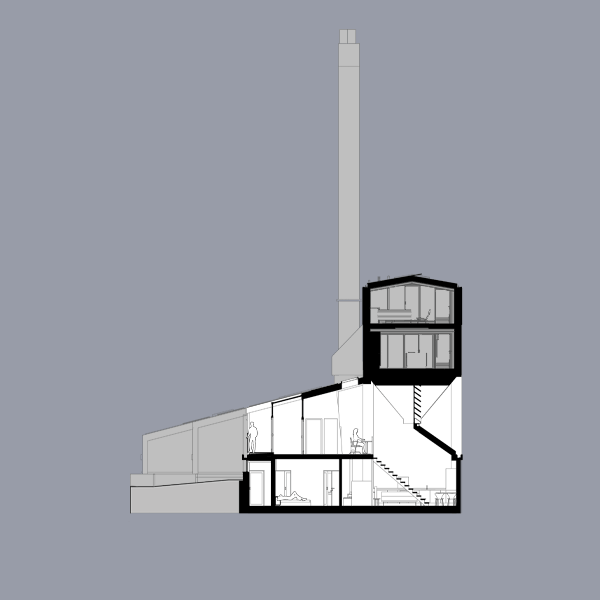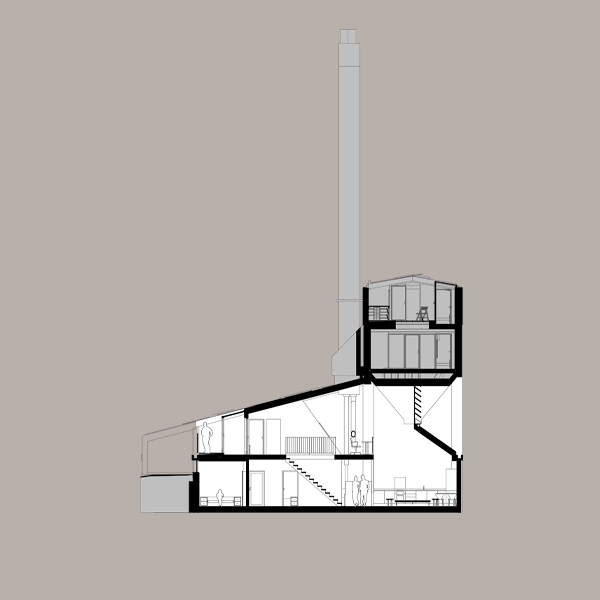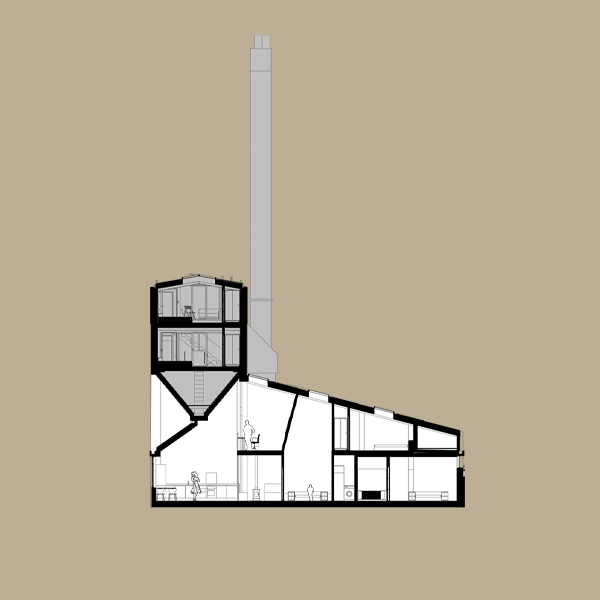The Properties
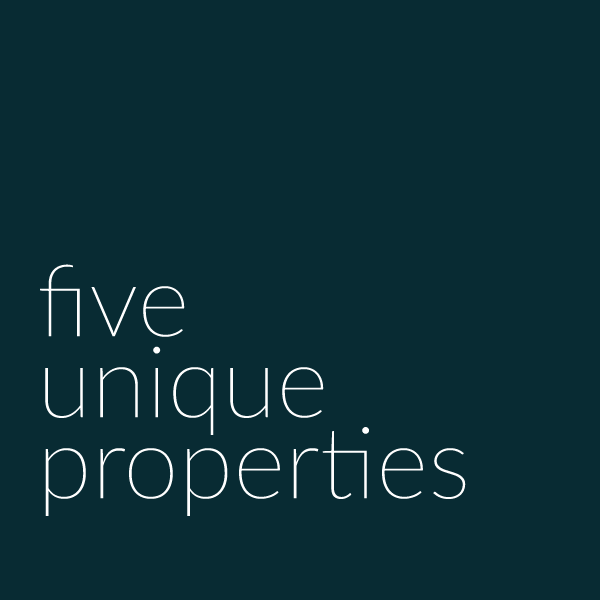
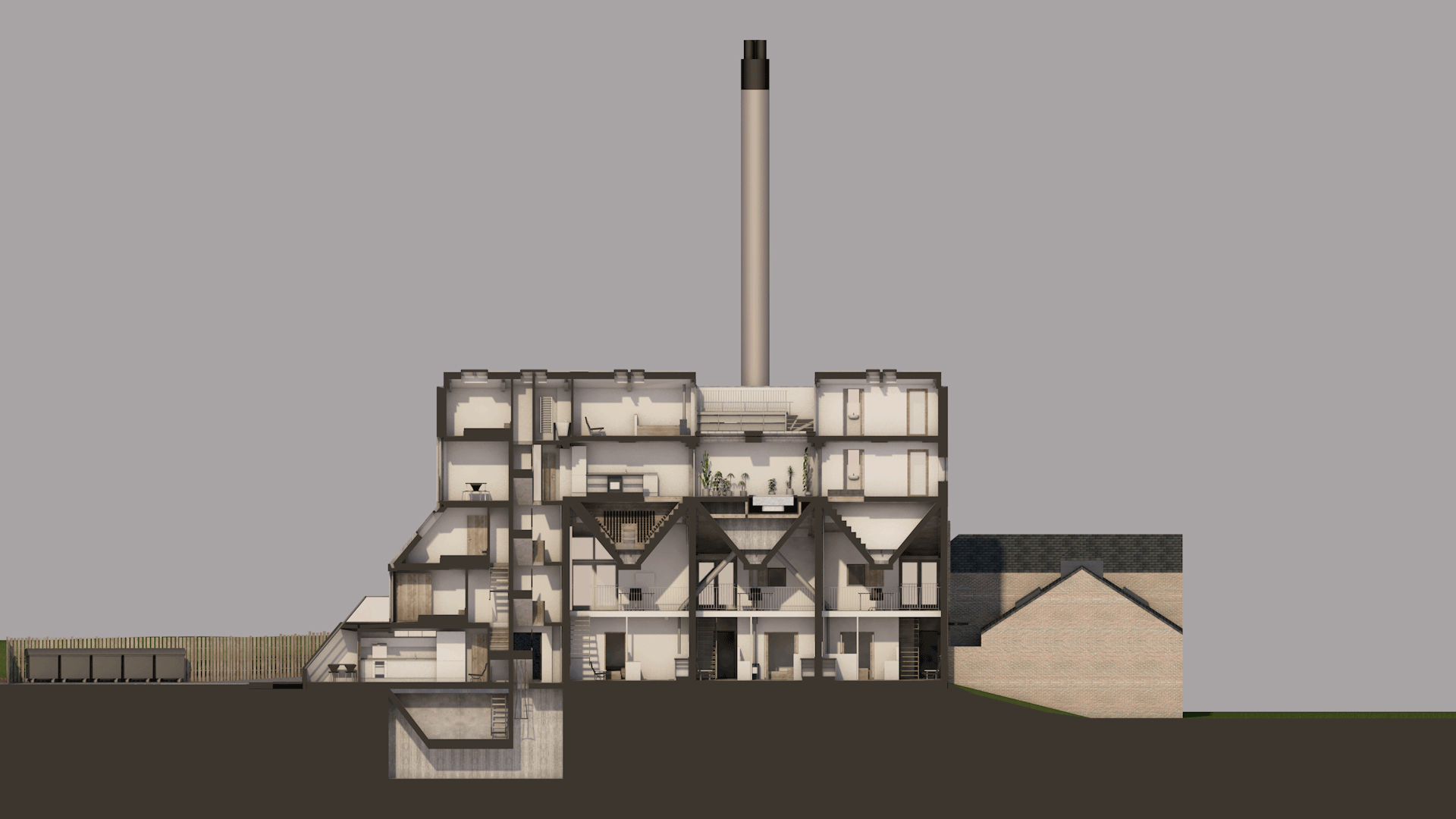
Overview
Five unique properties are carved out of the sculptural concrete Boilerhouse form. Each property has its own dedicated front door. Tailored to the Borders climate, each residential unit benefits from a “winter garden” space, a glazed area to capture the rays of the sun. To warm the heart of the project the central units each have an integral wood-burning stove with an “inglenook” seating area designed around the focus of the space. The stove flues vent to the outside via the original chimney, keeping the original function of the Boilerhouse alive. Making use of renewable energy technologies, each property is served by a heat pump, and supplemented by solar PV panels mounted on the roof. The Boilerhouse Project has its own dedicated off-street car parking and bicycle parking spaces .
There are two purchasing options:
1. Fixed price: Prices are negotiated and purchase of the unit is secured via payment of a reservation fee, then a 5% deposit of the price agreed at Conclusion of the Missive and three equal stage payments made during the course of the works.
2. Sealed bid: The parties that have noted interest submit competitive sealed bids once a closing date is set. A 5% deposit of the offer (if accepted) will be payable by the preferred bidder at Conclusion of the Missive and the balance will be due by making three equal stage payments made during the course of the works.
